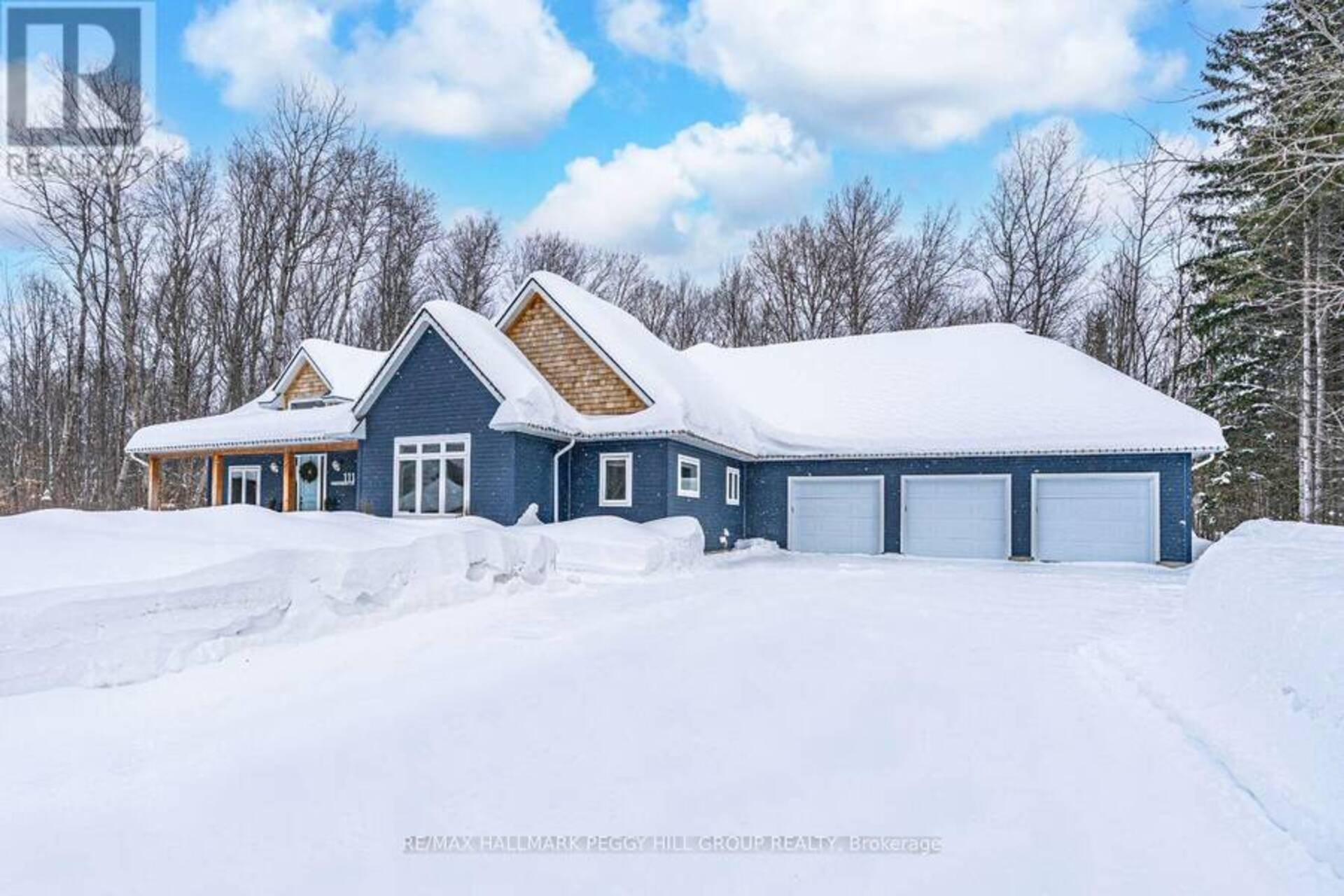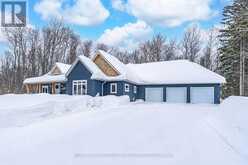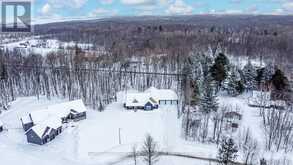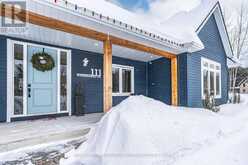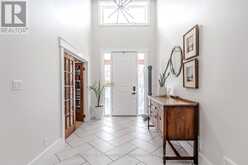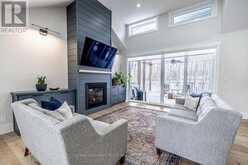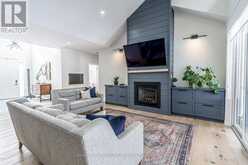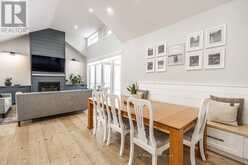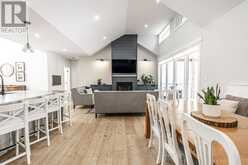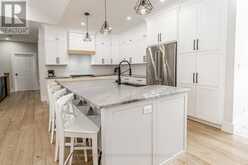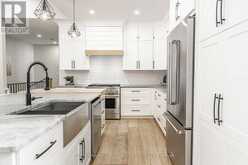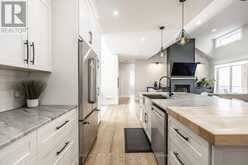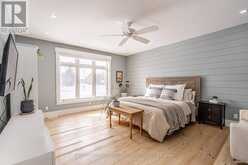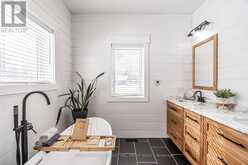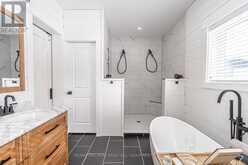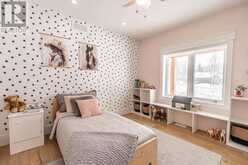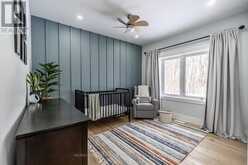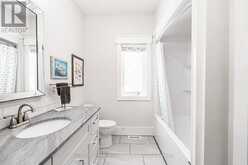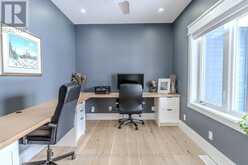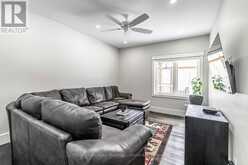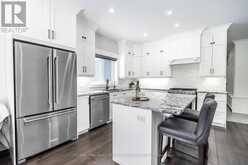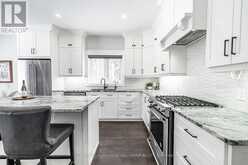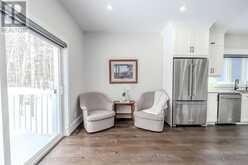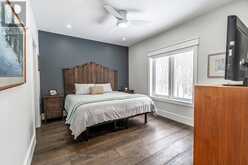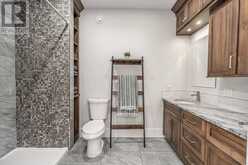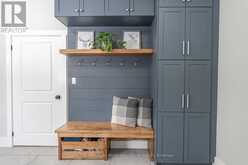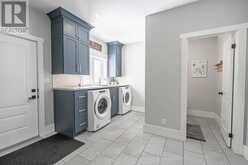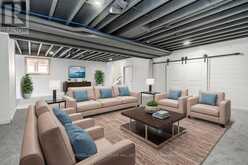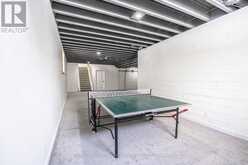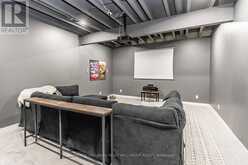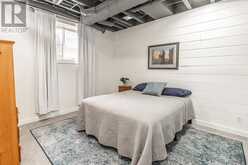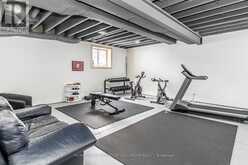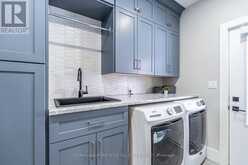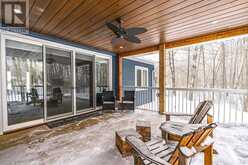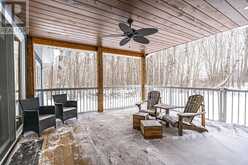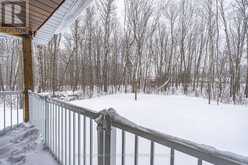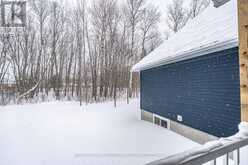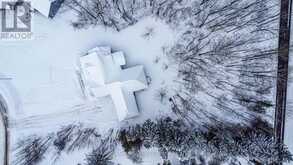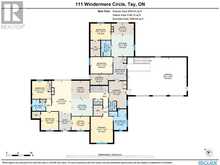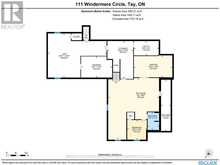111 WINDERMERE CIRCLE, Tay, Ontario
$1,699,900
- 6 Beds
- 5 Baths
PRESTIGIOUS 4,900+ SQ FT BUNGALOW WITH DUAL LIVING QUARTERS ON A SPACIOUS 1.81-ACRE LOT! Nestled in an estate neighbourhood, this beautifully crafted custom-built bungalow offers over 4,900 sq ft of luxurious living on an expansive 1.81-acre pie-shaped lot with a spacious backyard and room for a pool. This home is a showstopper with modern Maibec genuine wood siding, lush landscaping, and a welcoming covered front porch with wood posts. Perfect for multi-generational living, it features two separate living quarters, including an in-law suite with a separate entrance. Soaring vaulted ceilings, wide plank white oak engineered hardwood flooring, and pot lights create an inviting space. Two stunning kitchens offer white cabinetry, large islands, high-end appliances including two gas stoves, tiled backsplash, and granite countertops. Relax by the warmth of gas fireplaces in both living rooms, each offering a walkout to the yard. The primary suite impresses with a shiplap feature wall, walk-in closet, and spa-like ensuite with heated flooring. Five additional spacious bedrooms, three with walk-in closets, offer room for everyone. The massive partially finished basement with garage access includes a rec room, theatre room, bedroom, and full bathroom. A 3-car garage and large driveway provide parking for 10+ vehicles. Premium features include 36 accessible doorways, Bell Fibe high-speed internet, custom cabinetry throughout, and top-tier mechanicals such as dual Lennox Signature furnaces, A/C units, Pure Air purification systems, owned tankless water heaters, foam insulation, LED lighting, Kinetico water filtration, a water softener, roughed-in reverse osmosis, a Wi-Fi-operated in-ground irrigation system, and a 22kW whole-home generator with automatic transfer. Minutes from Midland and all amenities, including shopping, dining, beaches, marinas, parks, and schools. This extraordinary home offers exceptional comfort, elegance, and efficiency, an unmatched opportunity! (id:23309)
Open house this Sat, Feb 22nd from 2:00 PM to 4:00 PM and Sun, Feb 23rd from 2:00 PM to 4:00 PM.
- Listing ID: S11979264
- Property Type: Single Family
Schedule a Tour
Schedule Private Tour
Jaber Zreik would happily provide a private viewing if you would like to schedule a tour.
Match your Lifestyle with your Home
Contact Jaber Zreik, who specializes in Tay real estate, on how to match your lifestyle with your ideal home.
Get Started Now
Lifestyle Matchmaker
Let Jaber Zreik find a property to match your lifestyle.
Listing provided by RE/MAX HALLMARK PEGGY HILL GROUP REALTY
MLS®, REALTOR®, and the associated logos are trademarks of the Canadian Real Estate Association.
This REALTOR.ca listing content is owned and licensed by REALTOR® members of the Canadian Real Estate Association. This property for sale is located at 111 WINDERMERE CIRCLE in Midland Ontario. It was last modified on February 19th, 2025. Contact Jaber Zreik to schedule a viewing or to discover other Midland homes for sale.

