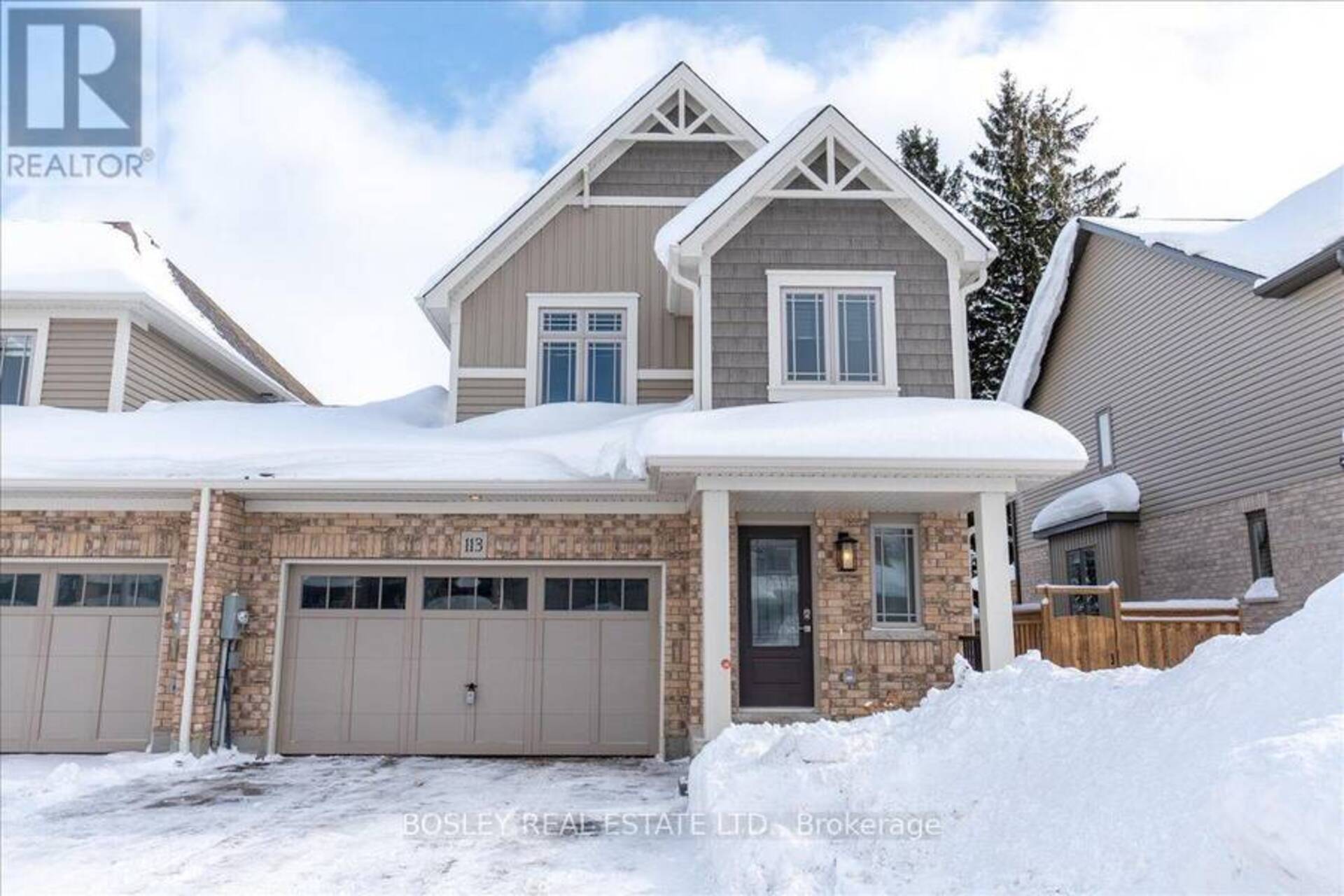113 MULLIN STREET, Grey Highlands, Ontario
$548,800
- 3 Beds
- 3 Baths
Attention First time Buyers! Get ready to fall in love with this classy Devonleigh-built End Unit freehold town! It's packed with Value and has your name on it! Linked only by the oversized 1.5 car Garage it feels similar to a detached property, a rare find for a townhome & only 3yrs old. Stepping inside you're greeted by a professionally painted neutral palette, 2pc powder, garage entry & coat closet with modern interior doors & hardware. The stunning open concept kitchen/ living / dining combo is very functional & features; an upgraded kitchen layout and cabinetry that reaches the ceiling & is complimented by crown molding, a tasteful backsplash, oversized Blanco granite sink, pull down faucet, centre island w/extended breakfast bar & Stainless appliances with a water line to the fridge, Hardwood flooring, pot lights & dimmer switches! Heading upstairs you'll appreciate the stained Oak railing and plush upgraded underpad on the carpet throughout the second level. The primary Bedroom features french doors, a large walk-in closet, and is upgraded with potlights & a chic 60 glass shower in the 3pc ensuite! The oversized linen closet & main 4pc bath connect with the 2 additional bedrooms both featuring double closets and a large window to complete this functional upper and lower floorplan. Outside features you'll enjoy include a quaint covered front porch, A/C, automatic garage door opener with keypad & remote, entry from the garage into the home as well as directly into the backyard and on an extra deep 135ft lot with a natural treed barrier adding privacy from the neighbours behind! The home is also wired with a 200 AMP Panel and 50 AMP Electric Car receptacle. Markdale is a growing area with a Brand new Hospital, New Poublic School, Full sized Newer Grocery store. 15 Min to Beaver Valley Ski Club, 30 to Owen Sound 45 to Collingwood & Just 90 minutes to Brampton & the Kitchener / Waterloo area. View Virtual Tour for full 3D walkthrough, more photos & Floorplans! (id:23309)
- Listing ID: X11966733
- Property Type: Single Family
Schedule a Tour
Schedule Private Tour
Jaber Zreik would happily provide a private viewing if you would like to schedule a tour.
Match your Lifestyle with your Home
Contact Jaber Zreik, who specializes in Grey Highlands real estate, on how to match your lifestyle with your ideal home.
Get Started Now
Lifestyle Matchmaker
Let Jaber Zreik find a property to match your lifestyle.
Listing provided by BOSLEY REAL ESTATE LTD.
MLS®, REALTOR®, and the associated logos are trademarks of the Canadian Real Estate Association.
This REALTOR.ca listing content is owned and licensed by REALTOR® members of the Canadian Real Estate Association. This property for sale is located at 113 MULLIN STREET in Markdale Ontario. It was last modified on February 12th, 2025. Contact Jaber Zreik to schedule a viewing or to discover other Markdale properties for sale.


















































