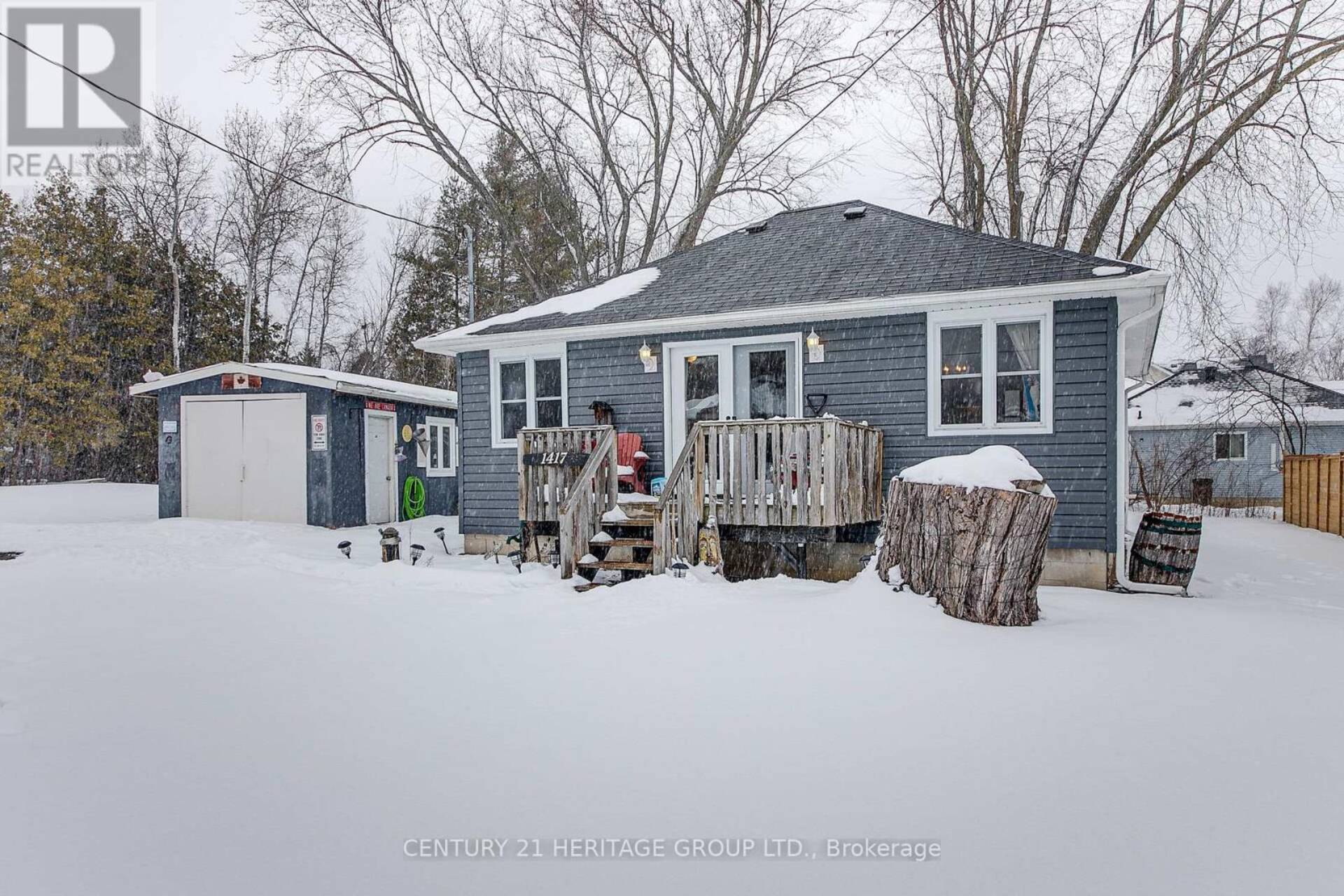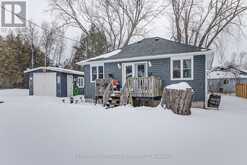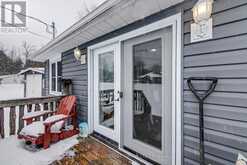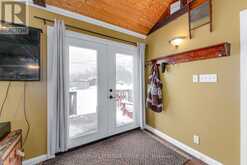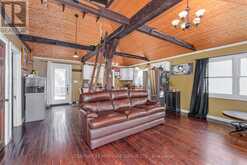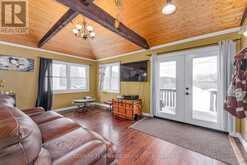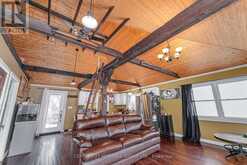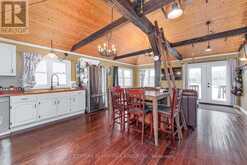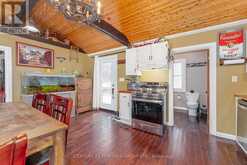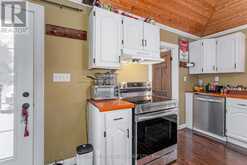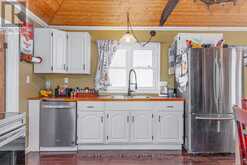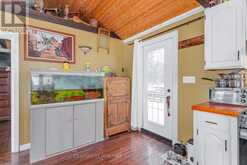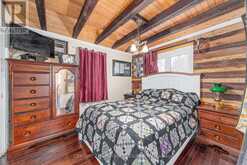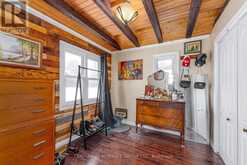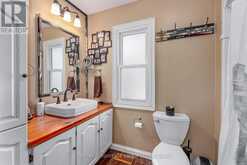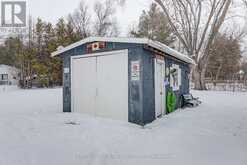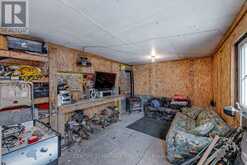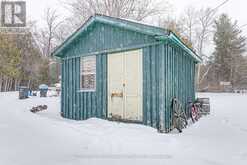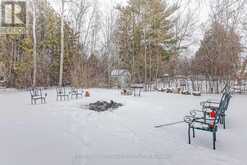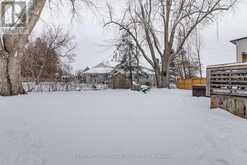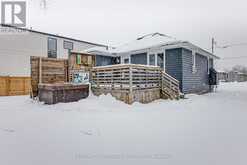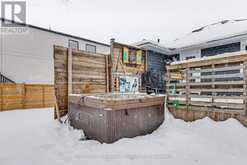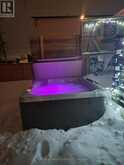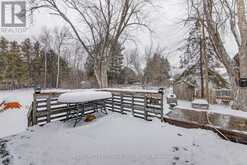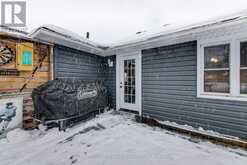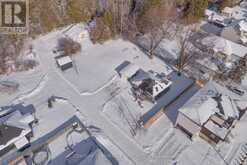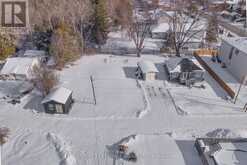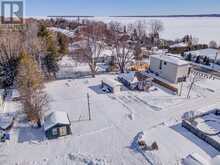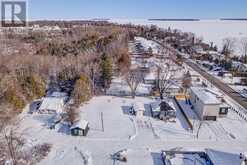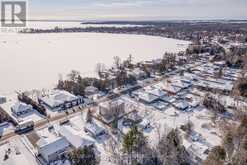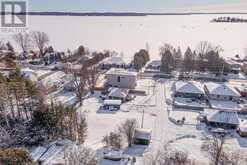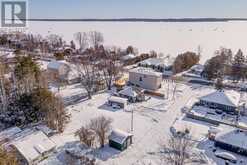1417 MAPLE WAY, Innisfil, Ontario
$739,000
- 2 Beds
- 1 Bath
Discover your personal oasis at this stunning lakeside retreat, where artistic charm blends seamlessly with laid-back vibes! This cozy home, bursting with character, is attractively priced for first-time buyers or investors. The stunning wood-covered cathedral ceilings, cool exposed beams, and classic wood doors and hardware envelope you in charm. Picture yourself unwinding in the hot tub surrounded by nature, while just steps away from Lake Simcoe. With two super cozy bedrooms, a fab four-piece bath bathroom, and many updates, including exterior siding, windows, doors, and appliances, it is the perfect low maintenance home base or lakeside retreat for solo adventures, couples or tight-knit family. And the best part? It's a great deal that won't break the bank! Plus, this double lot opens up a world of possibilities for future expansions. Nestled among million-dollar homes, this is one deal you should not miss! Don't forget about the workshop - it's got electricity and a wood stove, making it an ideal space for creative projects or home office or garage? The second outdoor storage also offers options and just imagine soaking in the hot tub and look at the stars! You can live your best life here whether on weekends or fulltime home! **EXTRAS** Home has replaced windows incl 2 windows in each br, front entrance garden doors, deck off back door with private hot tub area. Lots of storage in the 2 out buildings & room to enjoy outdoor life on the double lot or build your dream home. (id:23309)
- Listing ID: N11891211
- Property Type: Single Family
Schedule a Tour
Schedule Private Tour
Jaber Zreik would happily provide a private viewing if you would like to schedule a tour.
Match your Lifestyle with your Home
Contact Jaber Zreik, who specializes in Innisfil real estate, on how to match your lifestyle with your ideal home.
Get Started Now
Lifestyle Matchmaker
Let Jaber Zreik find a property to match your lifestyle.
Listing provided by CENTURY 21 HERITAGE GROUP LTD.
MLS®, REALTOR®, and the associated logos are trademarks of the Canadian Real Estate Association.
This REALTOR.ca listing content is owned and licensed by REALTOR® members of the Canadian Real Estate Association. This property for sale is located at 1417 MAPLE WAY in Innisfil Ontario. It was last modified on December 12th, 2024. Contact Jaber Zreik to schedule a viewing or to discover other Innisfil homes for sale.

