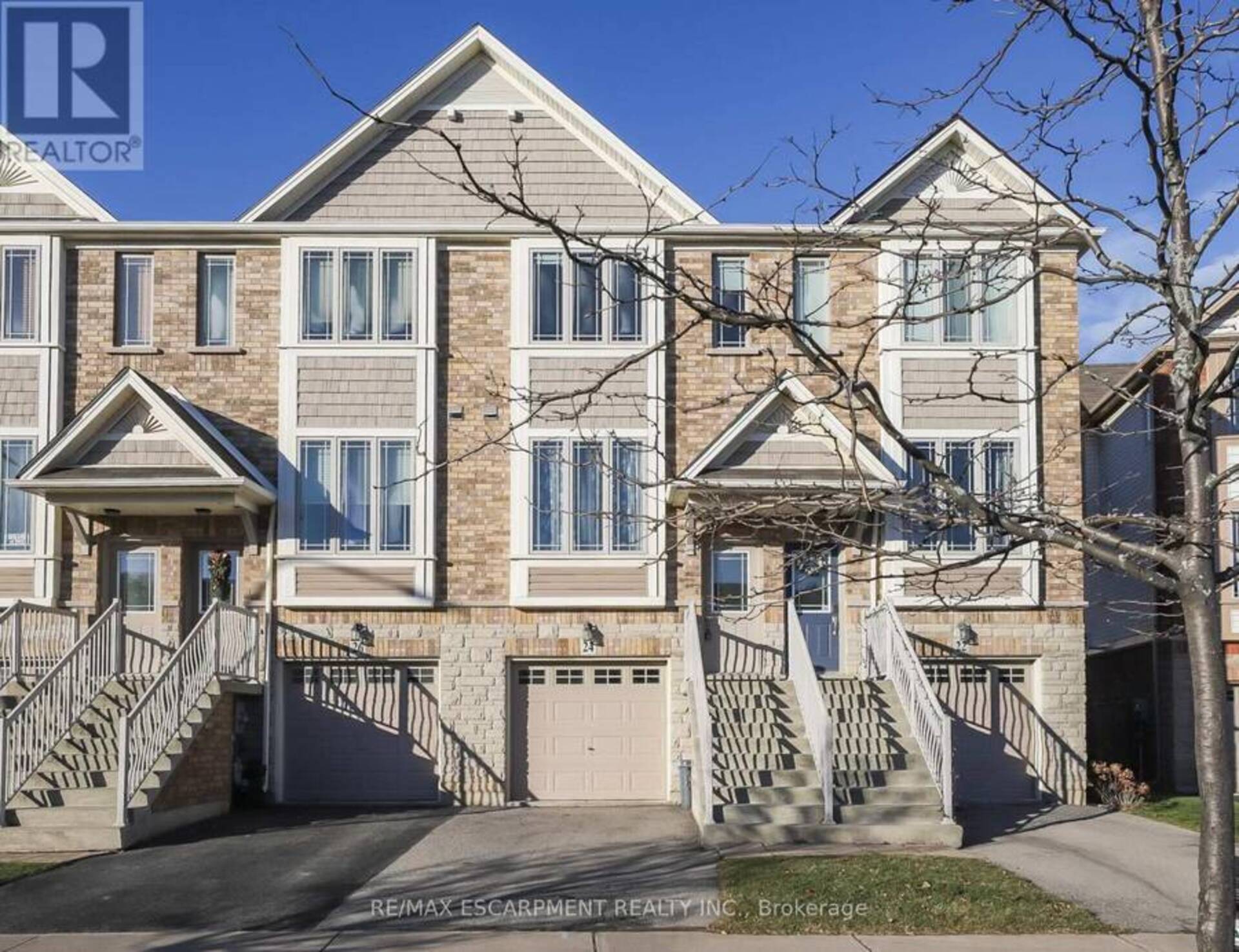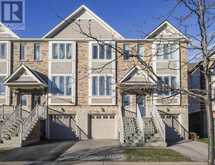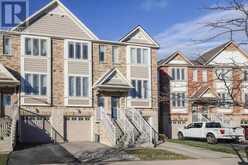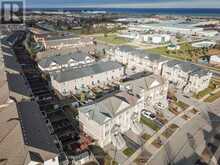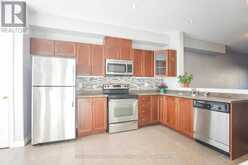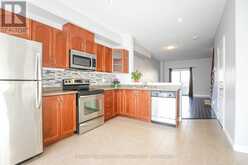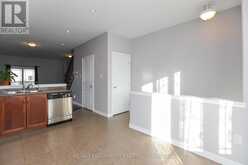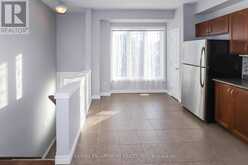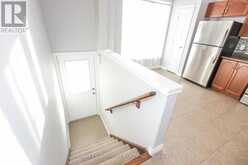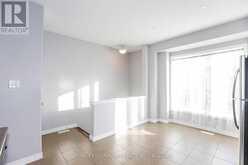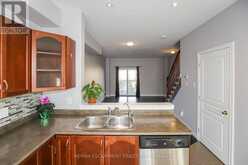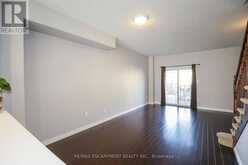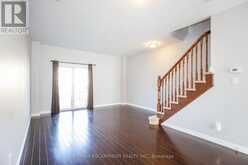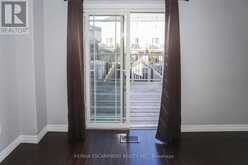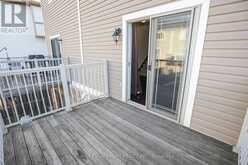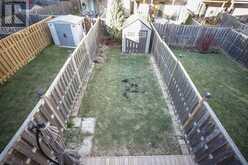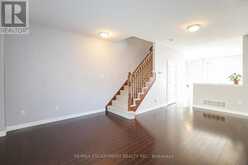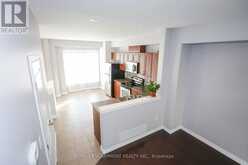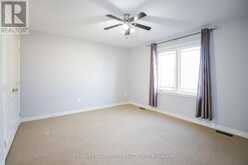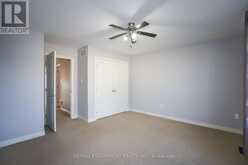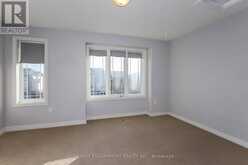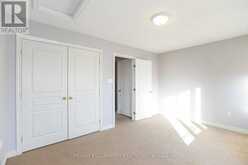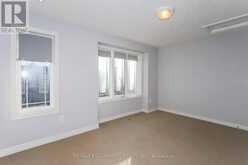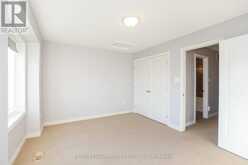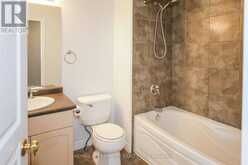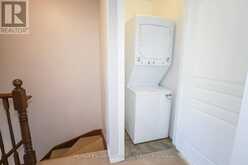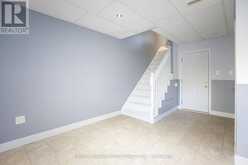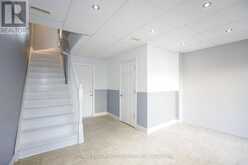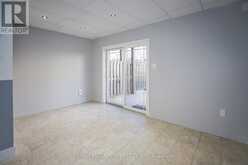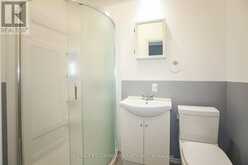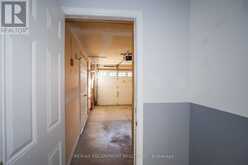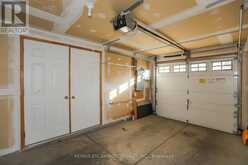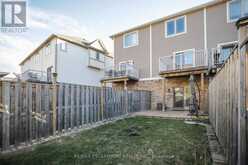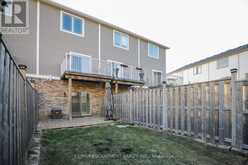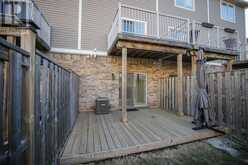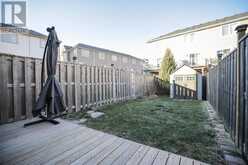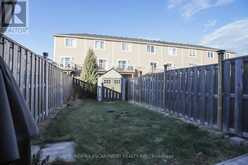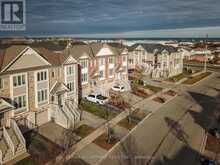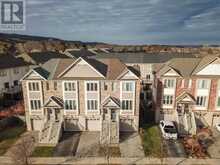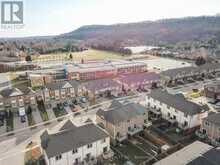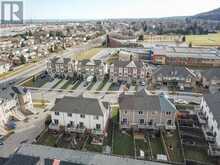24 HEMLOCK WAY, Grimsby, Ontario
$2,700 / Monthly
- 2 Beds
- 2 Baths
Built in 2008, this 1,150 square foot 3 storey freehold townhome near downtown Grimsby! Second level includes an eat-in kitchen with ceramic tile floors, stainless steel appliances, pantry and maple hardwood cabinets with a cherry finish. Living room on the second level has hardwood flooring, natural light and a patio door to a 11 x 9 deck. 9 foot ceilings on the main level. Two large bedrooms on the third level, carpet flooring, double closets with organizers and lots of natural light. 4 piece bath on the third level with ceramic tile floors, ceramic tile tub surround and a maple vanity. Conveniently located washer and dryer unit on third level. First level has been finished and includes a family room with a patio door to a rear 17 x 14 deck 3-piece bath completed in 2018 on first level with ceramic tile floors and a walk in shower. Direct entry to the garage from first level. Insulated single car garage. Utility room off of garage with additional storage space. (id:23309)
- Listing ID: X11911962
- Property Type: Single Family
Schedule a Tour
Schedule Private Tour
Jaber Zreik would happily provide a private viewing if you would like to schedule a tour.
Match your Lifestyle with your Home
Contact Jaber Zreik, who specializes in Grimsby real estate, on how to match your lifestyle with your ideal home.
Get Started Now
Lifestyle Matchmaker
Let Jaber Zreik find a property to match your lifestyle.
Listing provided by RE/MAX ESCARPMENT REALTY INC.
MLS®, REALTOR®, and the associated logos are trademarks of the Canadian Real Estate Association.
This REALTOR.ca listing content is owned and licensed by REALTOR® members of the Canadian Real Estate Association. This property for sale is located at 24 HEMLOCK WAY in Grimsby Ontario. It was last modified on January 7th, 2025. Contact Jaber Zreik to schedule a viewing or to discover other Grimsby real estate for sale.

