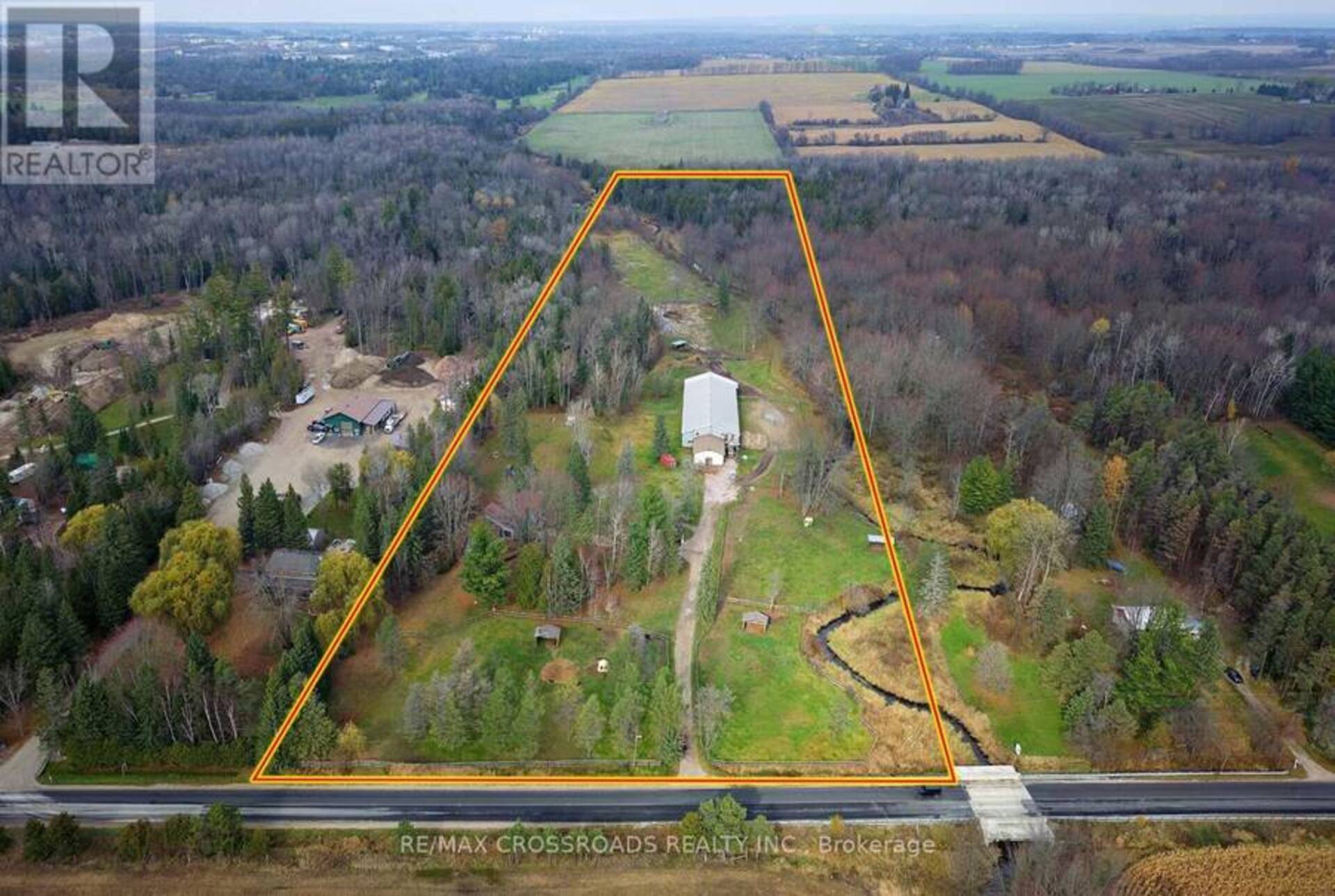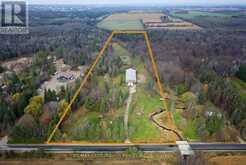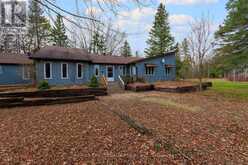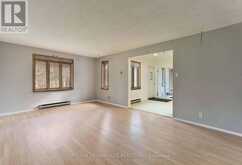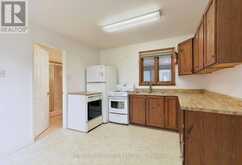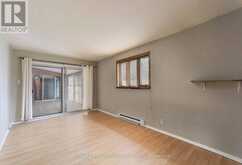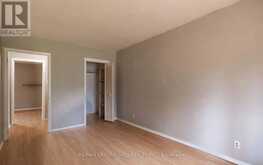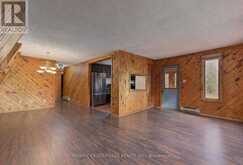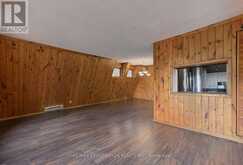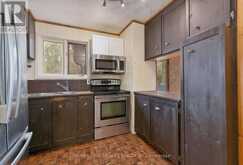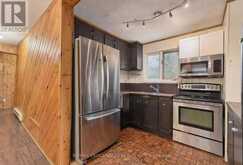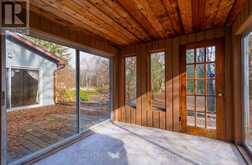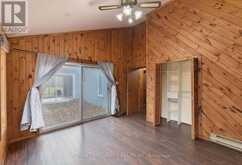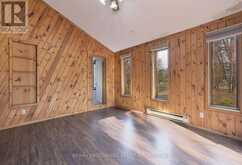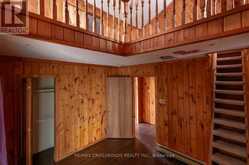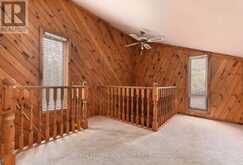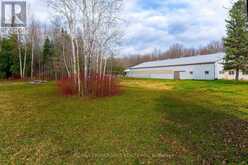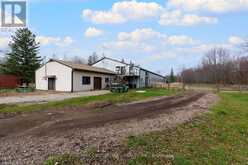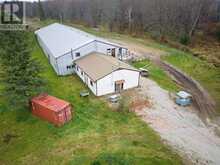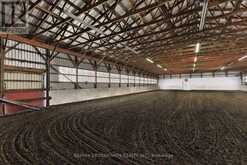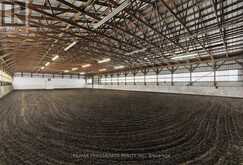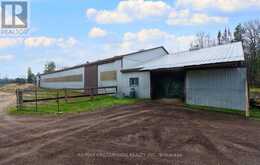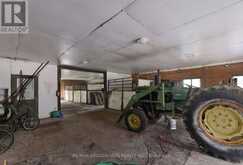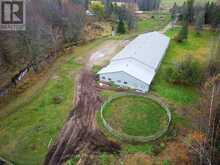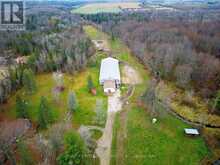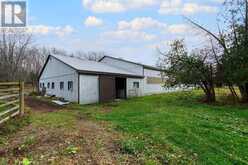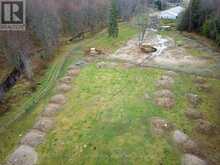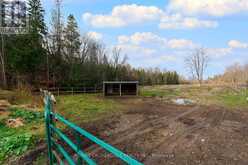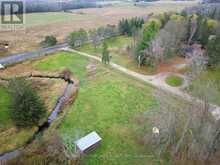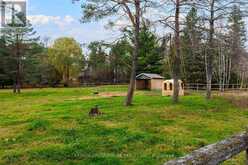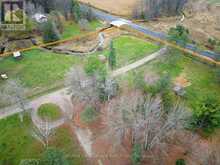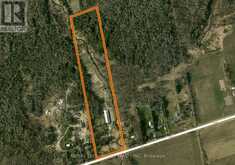2726 9TH LINE, Innisfil, Ontario
$1,449,900
- 4 Beds
- 4 Baths
Welcome to an exceptional opportunity to own a unique bungalow featuring two side-by-side separate units, nestled on approximately 20 acres of breathtaking flat land. This expansive property is not just a home; it's a sanctuary for those who appreciate nature and the outdoors. As you explore the land, you'll discover an amazing 12-stall barn and another 6-stall barn behind the riding ring! YES!! A 60 ft 120 ft Riding Ring provides the perfect space for year-round riding, training, and events regardless of the weather. Ideal for horse lovers and animal lovers alike. A gorgeous stream gracefully winds its way through the east side of the property, adding to the serene atmosphere and offering a picturesque setting for relaxation and enjoyment. Imagine spending your afternoons by the water, surrounded by the sounds of nature and the beauty of your surroundings. With ample space, it offers incredible potential for customization or simply creating your own private retreat. The expansive land allows for numerous possibilities, whether you're looking to create a family compound or a hobby farm. Located just 11 minutes from Innisfil Beach, you'll have easy access to recreational activities, water sports, and stunning waterfront views. This prime location combines the tranquility of rural living with the convenience of nearby amenities. Don't miss out on this rare opportunity to make this stunning property your own! Schedule a viewing today and envision the possibilities. Buyers are encouraged to verify all listing information to ensure it meets their needs. Your dream property awaits! Buyer to verify all listing information. SEE ADDITIONAL REMARKS TO DATA FORM (id:23309)
- Listing ID: N9410148
- Property Type: Single Family
Schedule a Tour
Schedule Private Tour
Jaber Zreik would happily provide a private viewing if you would like to schedule a tour.
Match your Lifestyle with your Home
Contact Jaber Zreik, who specializes in Innisfil real estate, on how to match your lifestyle with your ideal home.
Get Started Now
Lifestyle Matchmaker
Let Jaber Zreik find a property to match your lifestyle.
Listing provided by RE/MAX CROSSROADS REALTY INC.
MLS®, REALTOR®, and the associated logos are trademarks of the Canadian Real Estate Association.
This REALTOR.ca listing content is owned and licensed by REALTOR® members of the Canadian Real Estate Association. This property for sale is located at 2726 9TH LINE in Innisfil Ontario. It was last modified on October 17th, 2024. Contact Jaber Zreik to schedule a viewing or to discover other Innisfil homes for sale.

