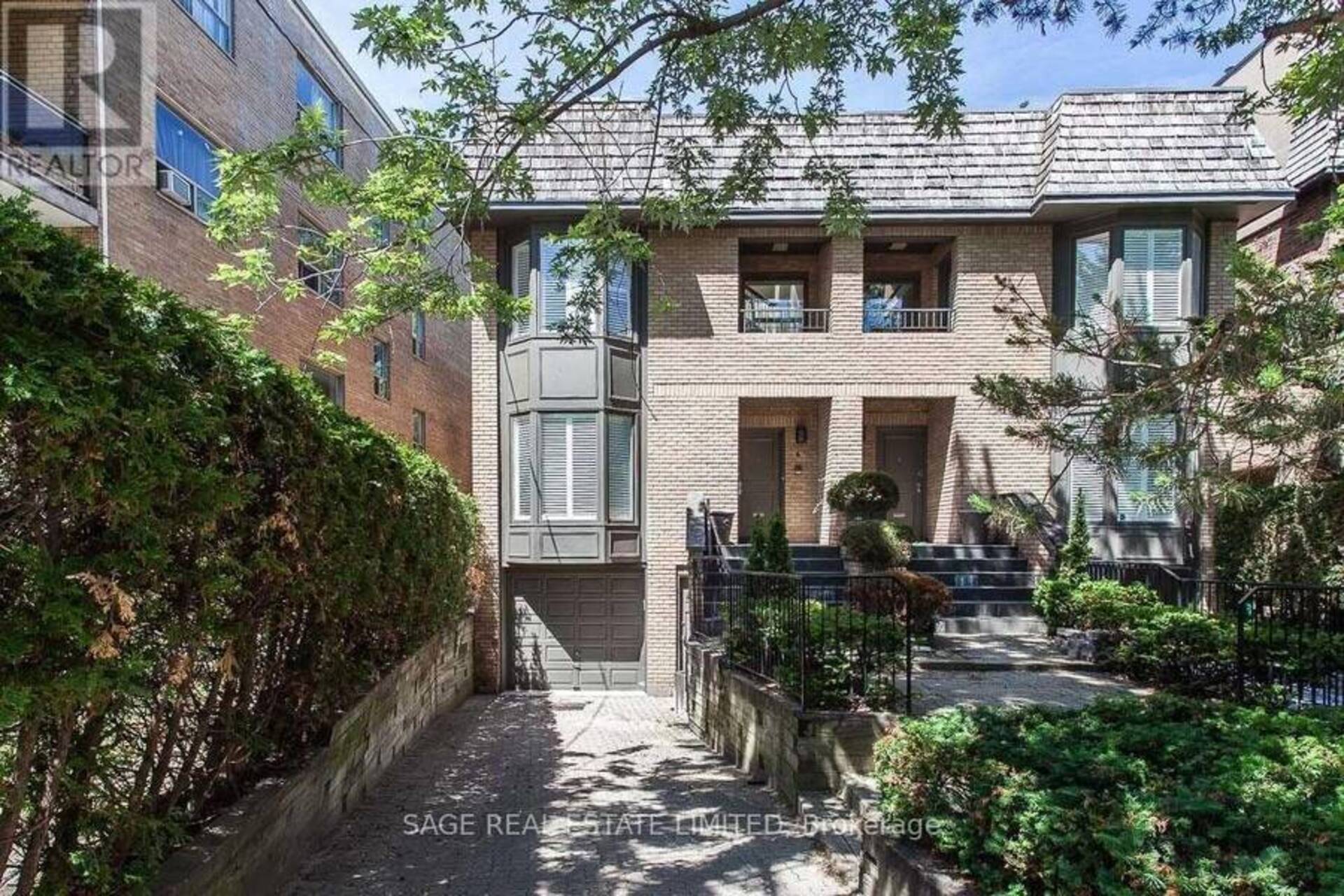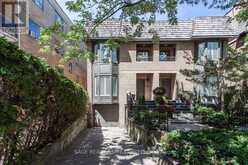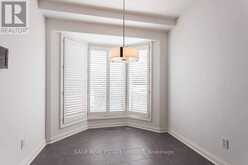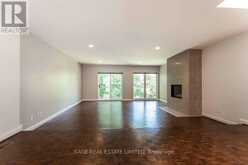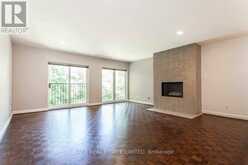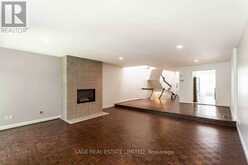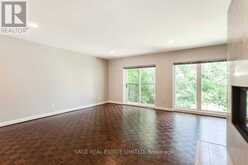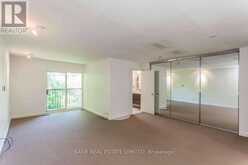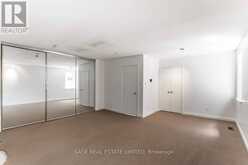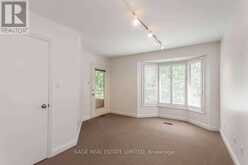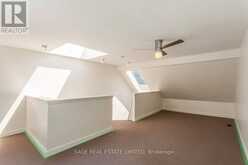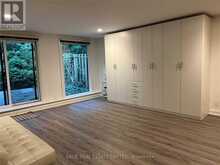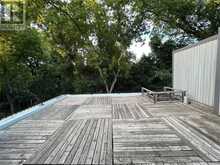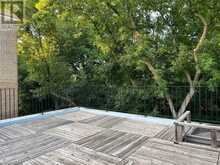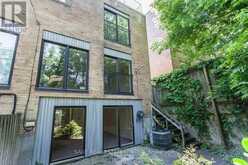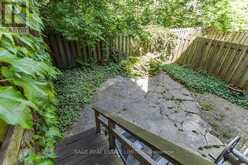48 OXTON AVENUE, Toronto, Ontario
$6,950 / Monthly
- 3 Beds
- 4 Baths
Centrally located in coveted Chaplin Estates, this spacious & renovated home has a fabulous layout & mid century-mod vibe. Extremely comfortable & loaded with conveniences, the main floor has a front-hall closet, eat-in kitchen, powder room & open-concept living/dining room with gas fireplace. The large primary bedroom is the perfect end-of-day retreat with a 3 piece ensuite, loads of storage and expansive windows overlooking mature trees and the Beltline. The large 2nd bedroom has a balcony & closet. A bright third floor bedroom/office has glass doors that lead to a rooftop deck while the lower level which may act as a family room or 4th bedroom has a walkout to a patio & easy access to the built-in garage. Close to the Kay Gardner Beltline, UCC, the TTC, Forest Hill Village and Yonge St's many shops and cafes. (id:23309)
- Listing ID: C11982265
- Property Type: Single Family
Schedule a Tour
Schedule Private Tour
Jaber Zreik would happily provide a private viewing if you would like to schedule a tour.
Listing provided by SAGE REAL ESTATE LIMITED
MLS®, REALTOR®, and the associated logos are trademarks of the Canadian Real Estate Association.
This REALTOR.ca listing content is owned and licensed by REALTOR® members of the Canadian Real Estate Association. This property for sale is located at 48 OXTON AVENUE in Toronto Ontario. It was last modified on February 21st, 2025. Contact Jaber Zreik to schedule a viewing or to discover other Toronto real estate for sale.

