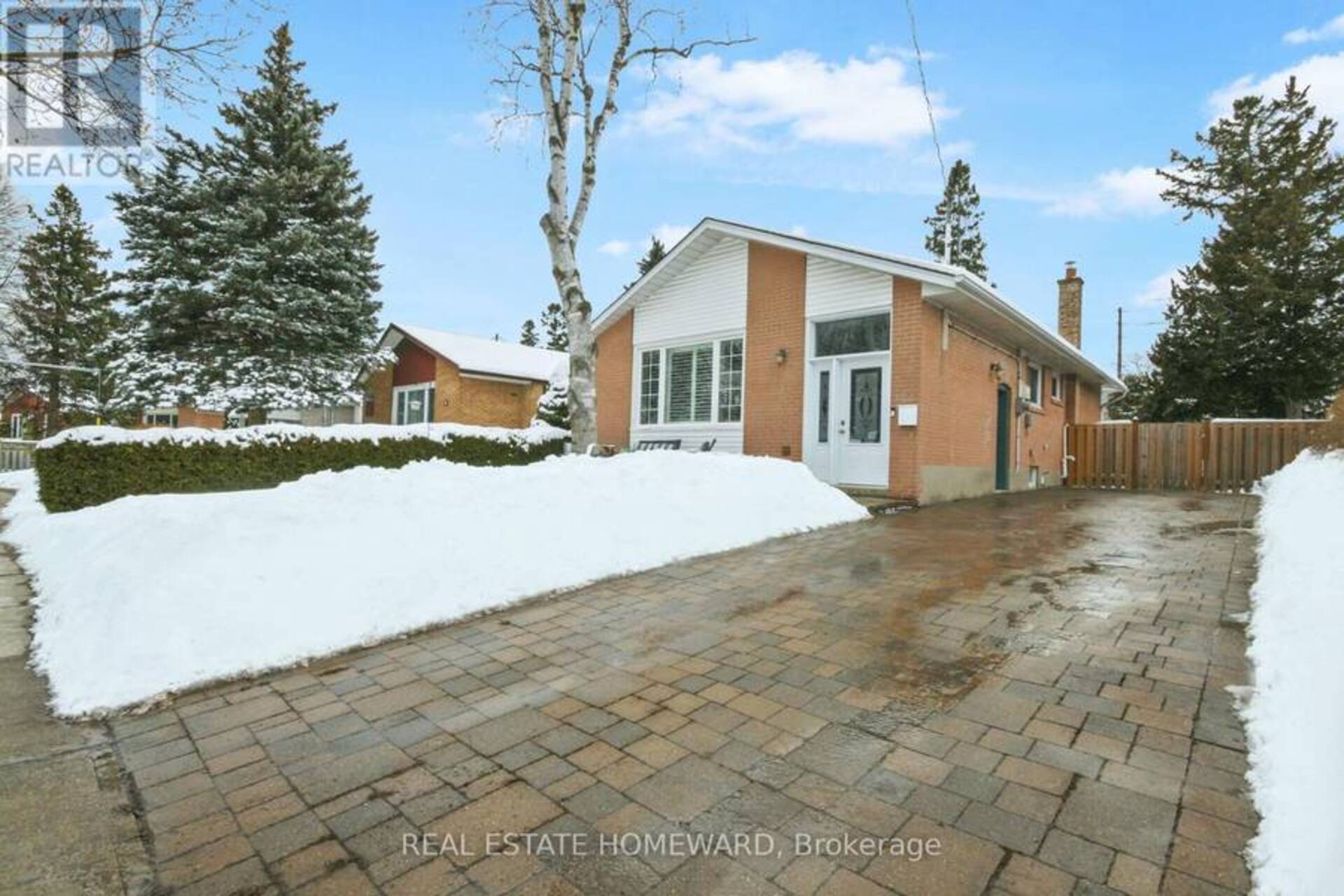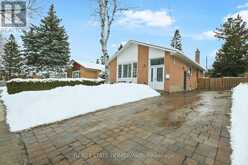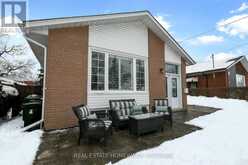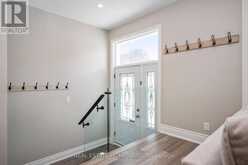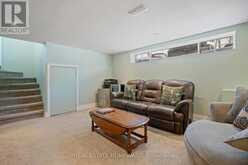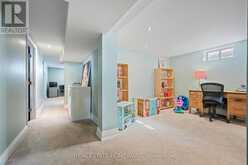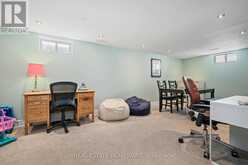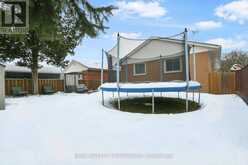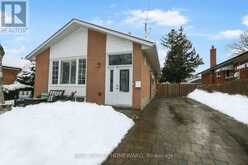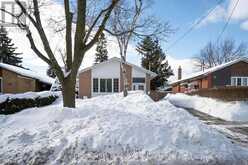52 GOLFHAVEN DRIVE, Toronto, Ontario
$989,000
- 5 Beds
- 2 Baths
Tucked away on a quiet street in Curran Hall, this delightful bungalow is a breath of fresh air. With a 45ft frontage and a long private drive, curb appeal is just the beginning. The intimate front terrace sets the stage for morning coffee as you watch the world go by. Step inside, you're greeted by a smartly designed entry with sleek glass railings leading to an airy "Great Room" layout. This open-concept living area is effortlessly elegant, and features large windows dressed with Hunter Douglas shutters perfect for taking in the tree-lined streets. Whether curling up with a book or hosting a soiree, this space delivers. The kitchen? Stylish and practical perfection, with quartz counters, a deep undermount sink, and Thomasville maple cabinets with soft-close everything. The servery and built-in oak shelves practically beg to showcase your curated pottery collection. The integrated Sub-Zero fridge, drawer microwave, and sleek range with air-fry take it to the next level. Three generous bedrooms and a modern bath round out the main floor, where Torleys luxury plank flooring, pot lights, colonial baseboards, and matte black hardware bring a bold, elegant flair. The lower floor is just as impressive, featuring a separate entrance, above-grade windows, Dricore subfloor, clever storage nooks, and enough space to suit your wildest home goals. A cozy family room, guest bedroom, and an expansive rec room offer options galore whether you need a home office, gym, or another bedroom for a growing family, there is space for all. A stylish 3-piece bath and high-end laundry round out this level. Step outside, and the backyard seals the deal. A large patio, gas BBQ hookup, and ample green space make it an outdoor oasis. Located minutes from the 401, schools, TTC, Scarborough Town, golf, Kingston Rd shops, Guild Park, and the Bluffs, convenience and nature are at your doorstep. This sun-drenched, meticulously maintained bungalow is a rare find. Don't let it slip away. (id:23309)
- Listing ID: E11985238
- Property Type: Single Family
Schedule a Tour
Schedule Private Tour
Jaber Zreik would happily provide a private viewing if you would like to schedule a tour.
Match your Lifestyle with your Home
Contact Jaber Zreik, who specializes in Toronto real estate, on how to match your lifestyle with your ideal home.
Get Started Now
Lifestyle Matchmaker
Let Jaber Zreik find a property to match your lifestyle.
Listing provided by REAL ESTATE HOMEWARD
MLS®, REALTOR®, and the associated logos are trademarks of the Canadian Real Estate Association.
This REALTOR.ca listing content is owned and licensed by REALTOR® members of the Canadian Real Estate Association. This property for sale is located at 52 GOLFHAVEN DRIVE in Toronto Ontario. It was last modified on February 24th, 2025. Contact Jaber Zreik to schedule a viewing or to discover other Toronto homes for sale.

