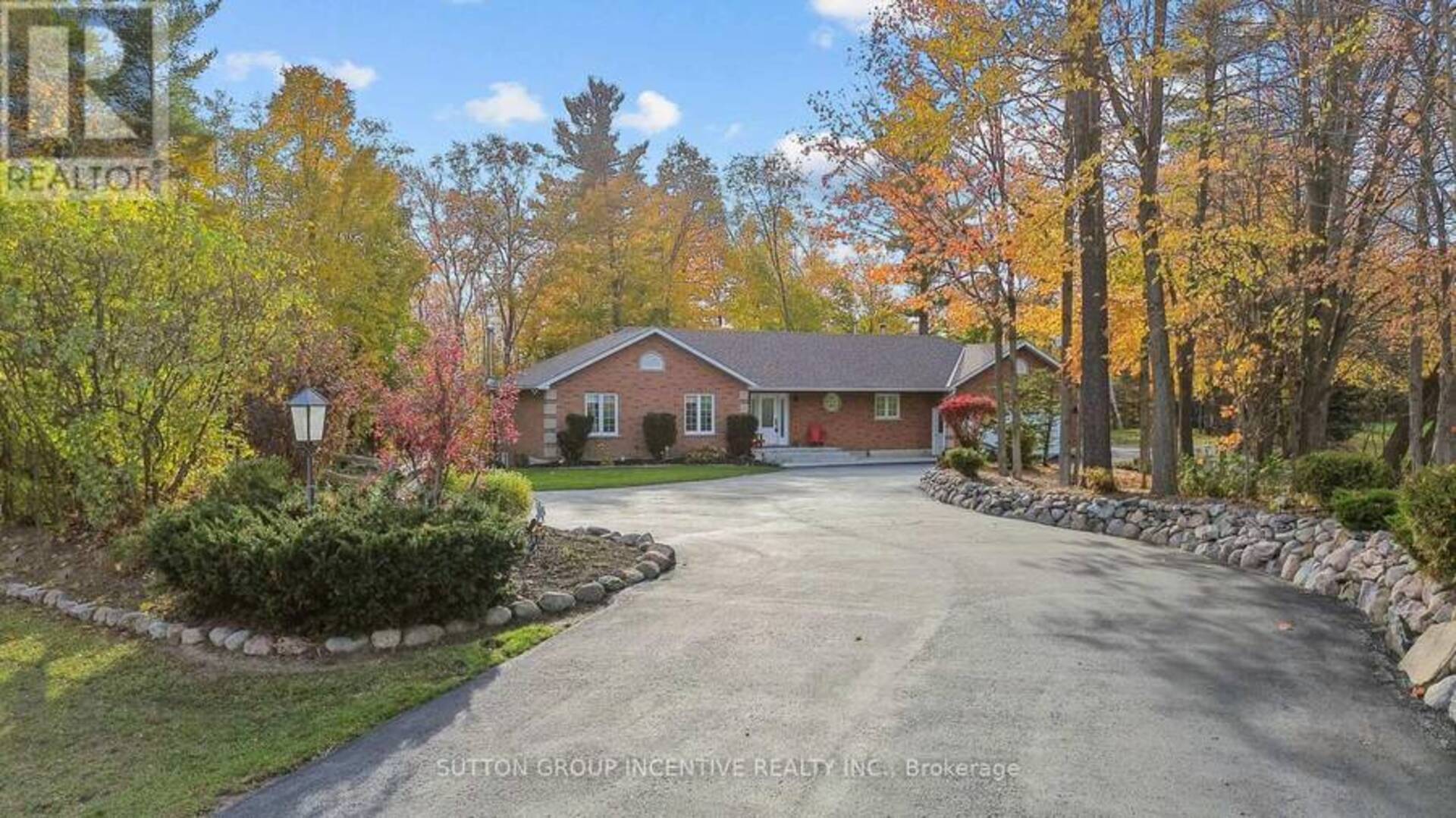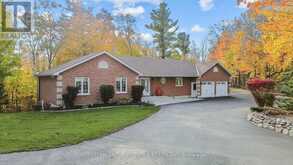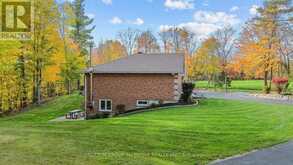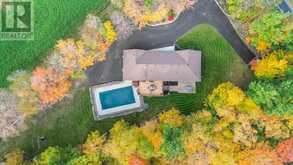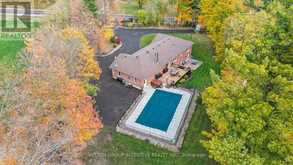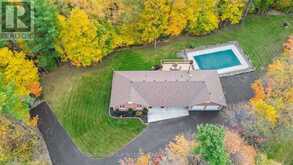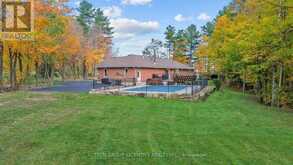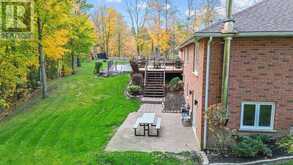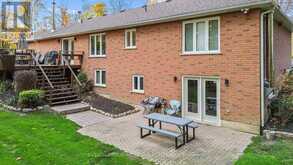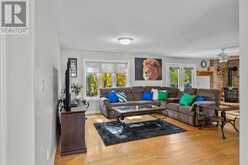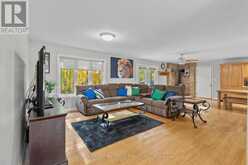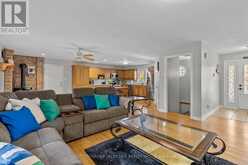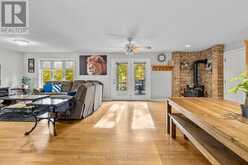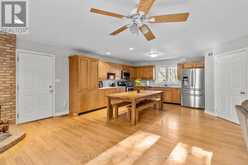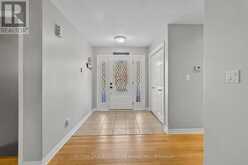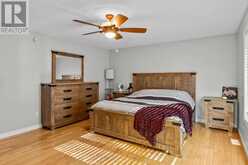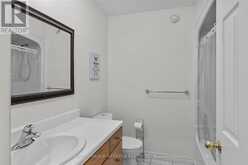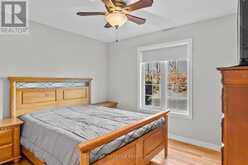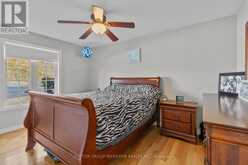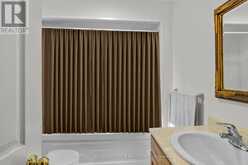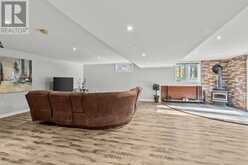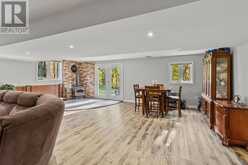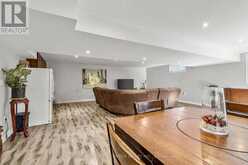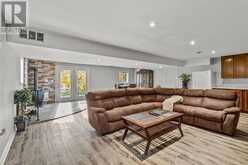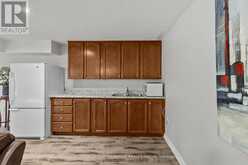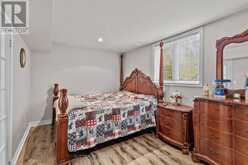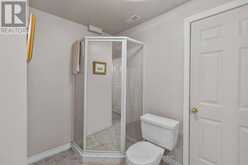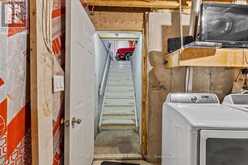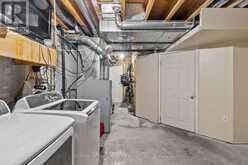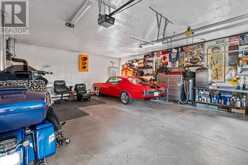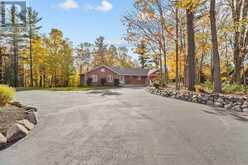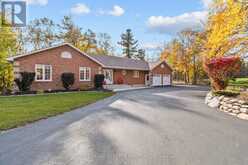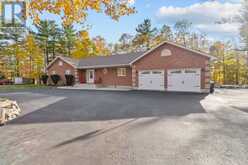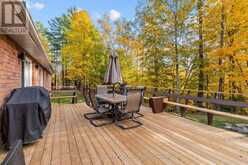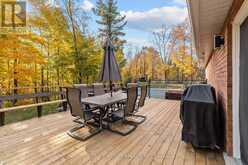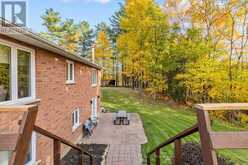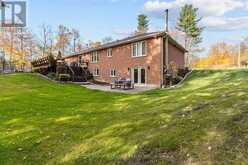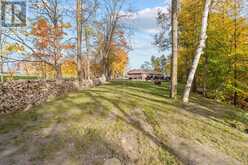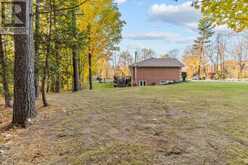6072 5TH SIDE ROAD, Innisfil, Ontario
$1,399,800
- 4 Beds
- 3 Baths
Great location for commuters or retires who want easy access to Hwy 400, Shopping and amenities yet country living in a gorgeous 3+ acre setting. Well Built (plywood/engineered floor trusses) 3200 Sq. Ft. of space up & down. Perfect in-law set up with access from garage walk down and rear entrance into Rec Room. Main Floor large Kitchen & Open Concept Living Room. Walk-out to refinished O/S with gorgeous view. Inground heated pool & hot tub for relaxing or gatherings. Heated (wood stove) garage with access to main floor & basement. Rear Master bedroom with 4pc Ensuite. 2 other main floor bedrooms. Hardwood T/Out main floor level. Large Laundry room in basement. 4th Bdrm, 3pc & Kitchen ((just needs stove) combined with Huge Rec Room Area. Used for in-laws. 25k spent on long driveway (lots of parking for guests or toys). Newer front door & garage doors. Great layout and setting. Minutes to Cookstown/400/Barrie. Flexible closing. GPS sometimes will show other locations(close to COOKSTOWN!) New Pool Liner just installed. (id:23309)
- Listing ID: N9261324
- Property Type: Single Family
Schedule a Tour
Schedule Private Tour
Jaber Zreik would happily provide a private viewing if you would like to schedule a tour.
Match your Lifestyle with your Home
Contact Jaber Zreik, who specializes in Innisfil real estate, on how to match your lifestyle with your ideal home.
Get Started Now
Lifestyle Matchmaker
Let Jaber Zreik find a property to match your lifestyle.
Listing provided by SUTTON GROUP INCENTIVE REALTY INC.
MLS®, REALTOR®, and the associated logos are trademarks of the Canadian Real Estate Association.
This REALTOR.ca listing content is owned and licensed by REALTOR® members of the Canadian Real Estate Association. This property for sale is located at 6072 5TH SIDE ROAD in Innisfil Ontario. It was last modified on August 19th, 2024. Contact Jaber Zreik to schedule a viewing or to discover other Innisfil homes for sale.

