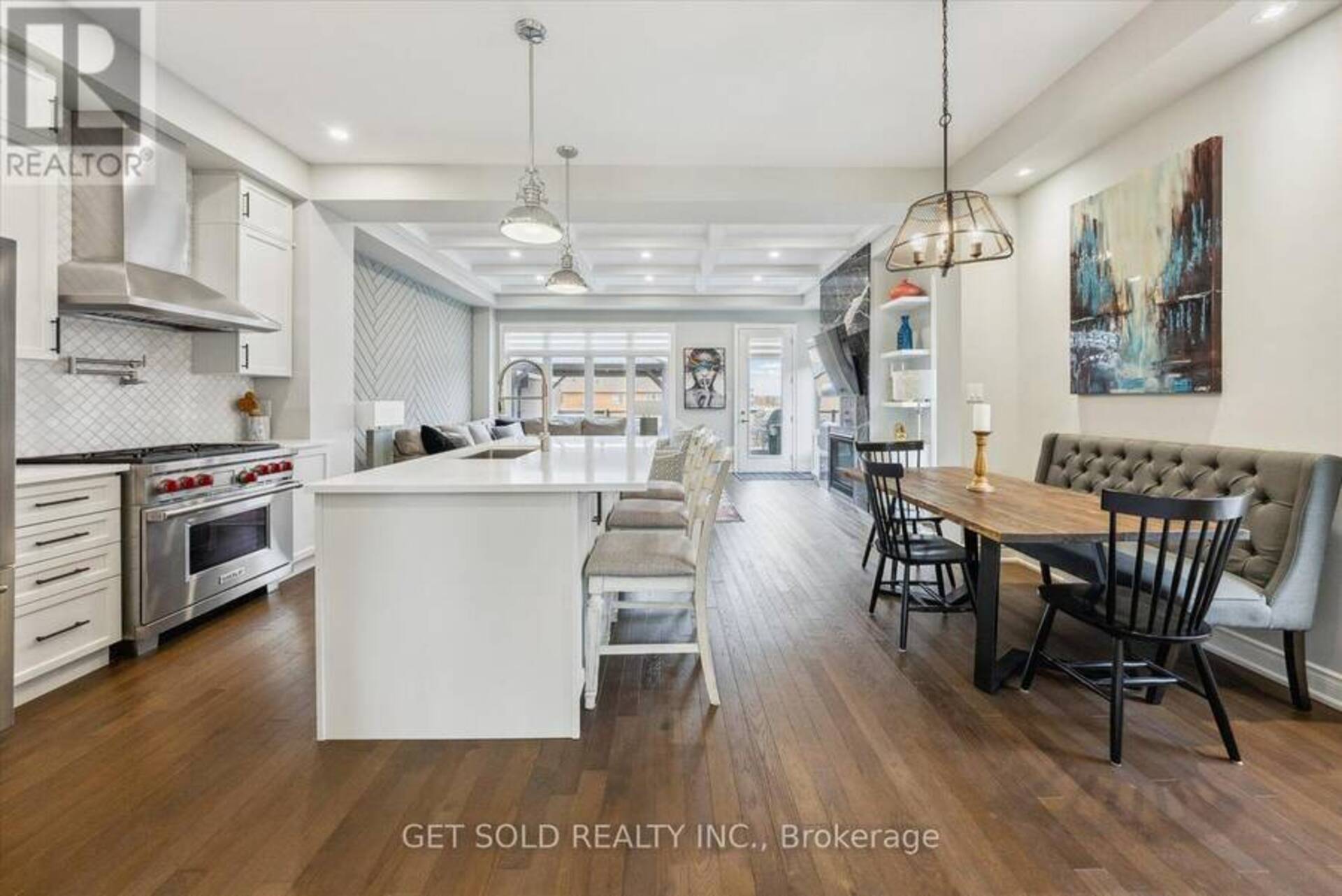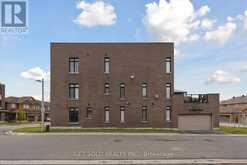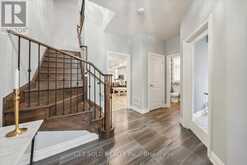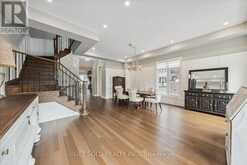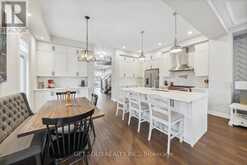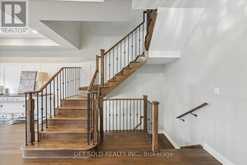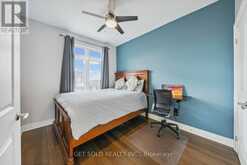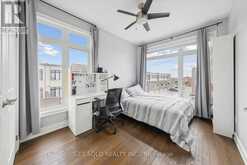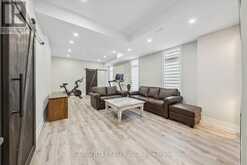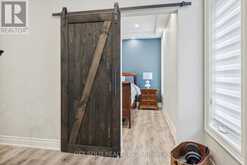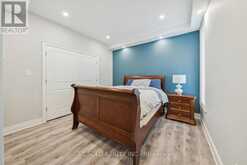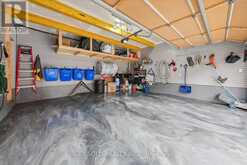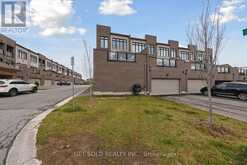63 LAVAL STREET, Vaughan, Ontario
$1,789,000
- 4 Beds
- 4 Baths
Welcome To Pure Luxury. 3201 Sq. Ft End-Unit, Freehold Townhome, Conveniently Located In Vellore Village. Nothing Has Been Missed In This Stunning Home With Over $250k In Upgrades. Enter To A Designer Foyer Offering An Office With Wall To Wall Windows And A 2 Pc bath. Step Into A Large Rec Room With Built-In Fireplace, Bedroom With Barn Doors, Smooth Ceilings And Pot Lights. Entry Into The Oversized Double Car Garage With Epoxy Floor And Slat Walls ($25k). Stairs With Rod-Iron Pickets Takes You Too The Open-Concept Main Floor Featuring Hardwood Floors, Wainscoting, Smooth Ceilings And Potlights Throughout The Living And Dining Room. The Gourmet Kitchen Provides Tons Of Storage With Cabinetry To The Ceiling, 10ft Island, Caesarstone Counters, Marble Blacksplash, Stainless Steel Appliances Including Wolf Stove ($15k) And Bar Fridge. Family Room Offers Waffle Ceiling, Marble Fireplace Feature, Accent Wall And Potlights. Step Outside Onto The 20x20 Deck With Glass Railings HotTub, Gazebo, and Gas BBQ. Third Floor Features A Primary Bedroom With Hardwood Floors, His And Hers Walk-In Closets And Zebra Blinds. 5 Pc. Spa-Like Ensuite With Massive Glass Shower, Separate Bath, Double Sink, Feature Wall And Heated Floors. Two More Bedrooms With Ample Space And Large Windows, 4Pc Bath. Third Floor Laundry With Marble Counters And Matching backsplash. Conveniently Located Steps To Brebeuf High School, Transit, Minutes To Wonderland And Vaughan Mills Mall, Hwy 400 And Hwy 407. Cortellucci Hospital Just 3km Away. These Homes Rarely Come To Market And Never Last Long. Closing Flexible Up To 1 Year. (id:23309)
- Listing ID: N11916317
- Property Type: Single Family
Schedule a Tour
Schedule Private Tour
Jaber Zreik would happily provide a private viewing if you would like to schedule a tour.
Match your Lifestyle with your Home
Contact Jaber Zreik, who specializes in Vaughan real estate, on how to match your lifestyle with your ideal home.
Get Started Now
Lifestyle Matchmaker
Let Jaber Zreik find a property to match your lifestyle.
Listing provided by GET SOLD REALTY INC.
MLS®, REALTOR®, and the associated logos are trademarks of the Canadian Real Estate Association.
This REALTOR.ca listing content is owned and licensed by REALTOR® members of the Canadian Real Estate Association. This property for sale is located at 63 LAVAL STREET in Vaughan Ontario. It was last modified on January 9th, 2025. Contact Jaber Zreik to schedule a viewing or to discover other Vaughan homes for sale.

