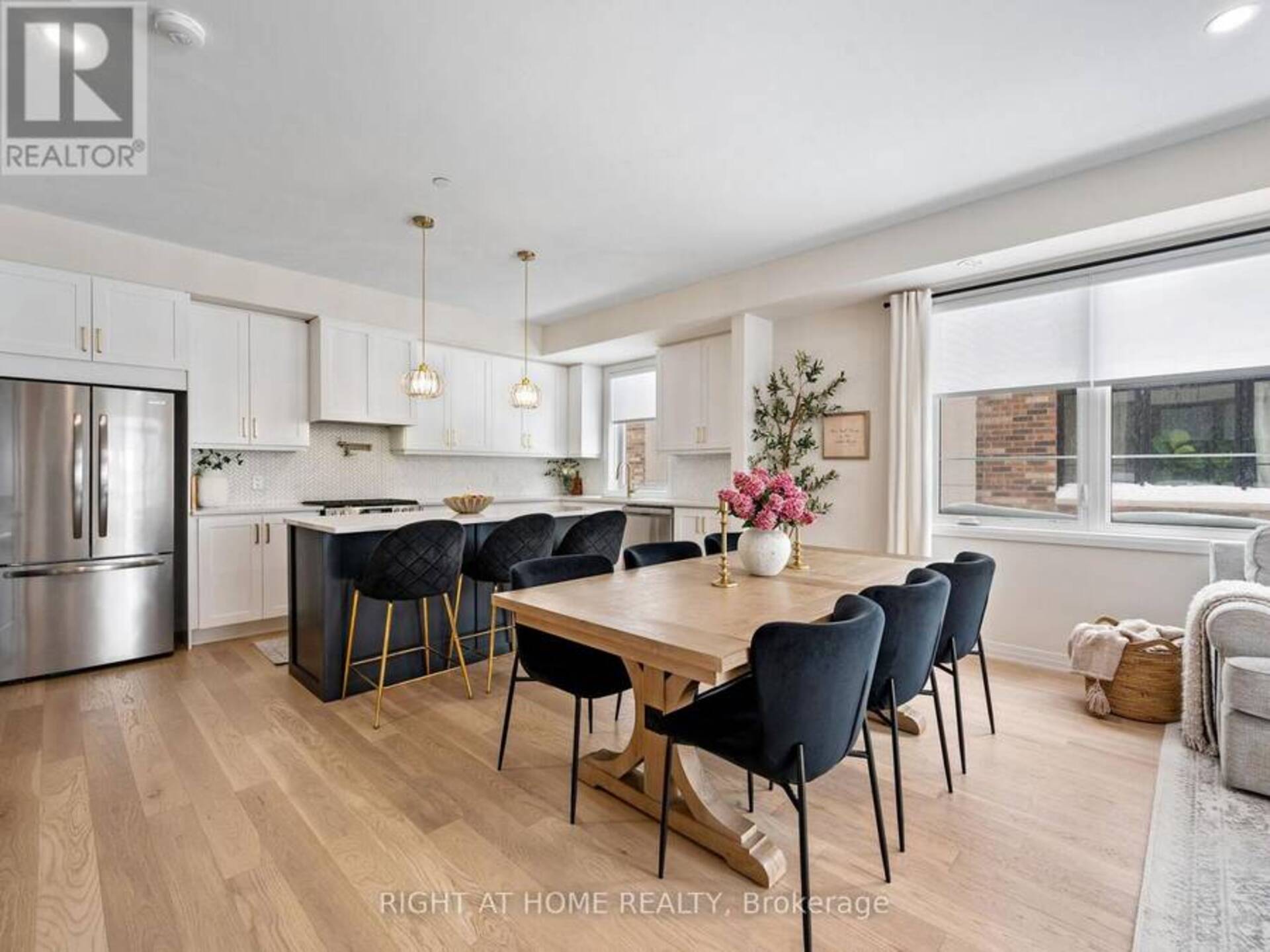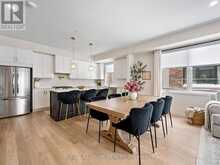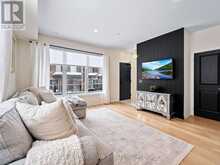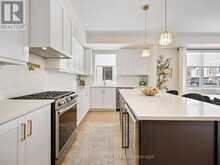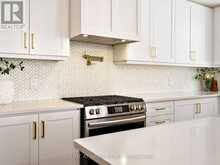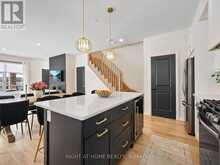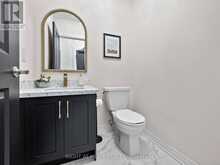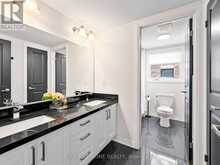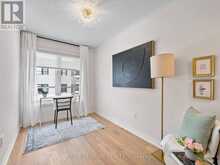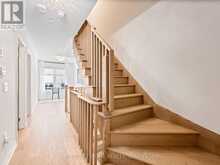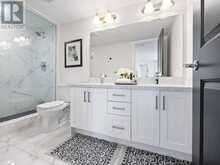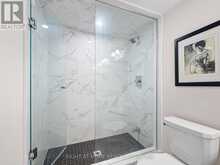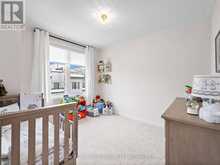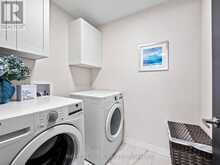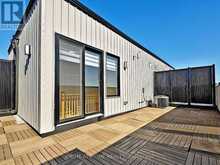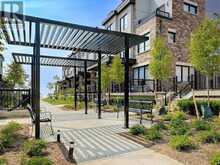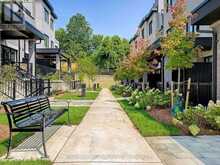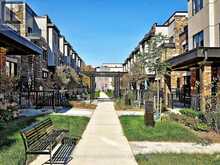8-50 BAYNES WAY, Bradford/West Gwillimbury, Ontario
$918,000
- 4 Beds
- 3 Baths
Welcome to this stunning executive townhouse, where modern luxury meets refined comfort. With impeccable attention to detail and top-of-the-line finishes, this spacious 3+1 bedroom, 3-bathroom home offers the ultimate in upscale living. From quartz countertops to custom upgrades, every inch of this home exudes elegance and style.Stunning Upgrades and FeaturesQuartz Countertops throughout the kitchen and all washrooms adding a sleek and contemporary touch.Pot Lights and Chandeliers enhance the homes lighting, creating a warm, inviting atmosphere.Custom Roller shades and drapery; giving you sleek and modern style The chef-inspired kitchen is a true standout, featuring a pot filler over the gas stove, oversized undermount sink, pot/pan drawer for convenience. The built-in island includes a beverage & wine fridgeperfect for entertaining.Enjoy the ease of a walk-in pantry, providing ample storage space for all your culinary needs.A walk-in coat closet at the entrance keeps your entryway tidy and organized.Upgraded doors throughout and custom closets on the second floor add a touch of luxury and practicality to every room.Upgraded hardwood floors throughout the main floor and office or 4th bedroom, with oak-stairs, coupled with upgraded tiles, add texture and warmth.The expansive primary suite occupies its own floor, offering max privacy with a large sitting area, huge walk-in closet, private terrace, this suite is designed for relaxation and comfort. The ensuite bathroom features a spacious, frameless glass shower, double sinks, Quartz counters ideally located next to the GO Train station, providing convenient access to transportation for commuters. Enjoy the best of both worlds, luxury living with quick and easy access to Hwy 400 or404,shopping,restaurants,schools,daycares all within walking distance. Whether youre hosting friends on the roof top terrace or relaxing in the luxury of your home, this townhouse offers the perfect balance of convenience and exclusivity. (id:23309)
- Listing ID: N11982613
- Property Type: Single Family
Schedule a Tour
Schedule Private Tour
Jaber Zreik would happily provide a private viewing if you would like to schedule a tour.
Match your Lifestyle with your Home
Contact Jaber Zreik, who specializes in Bradford/West Gwillimbury real estate, on how to match your lifestyle with your ideal home.
Get Started Now
Lifestyle Matchmaker
Let Jaber Zreik find a property to match your lifestyle.
Listing provided by RIGHT AT HOME REALTY
MLS®, REALTOR®, and the associated logos are trademarks of the Canadian Real Estate Association.
This REALTOR.ca listing content is owned and licensed by REALTOR® members of the Canadian Real Estate Association. This property for sale is located at 8-50 BAYNES WAY in Bradford West Gwillimbury Ontario. It was last modified on February 21st, 2025. Contact Jaber Zreik to schedule a viewing or to discover other Bradford West Gwillimbury condos for sale.

